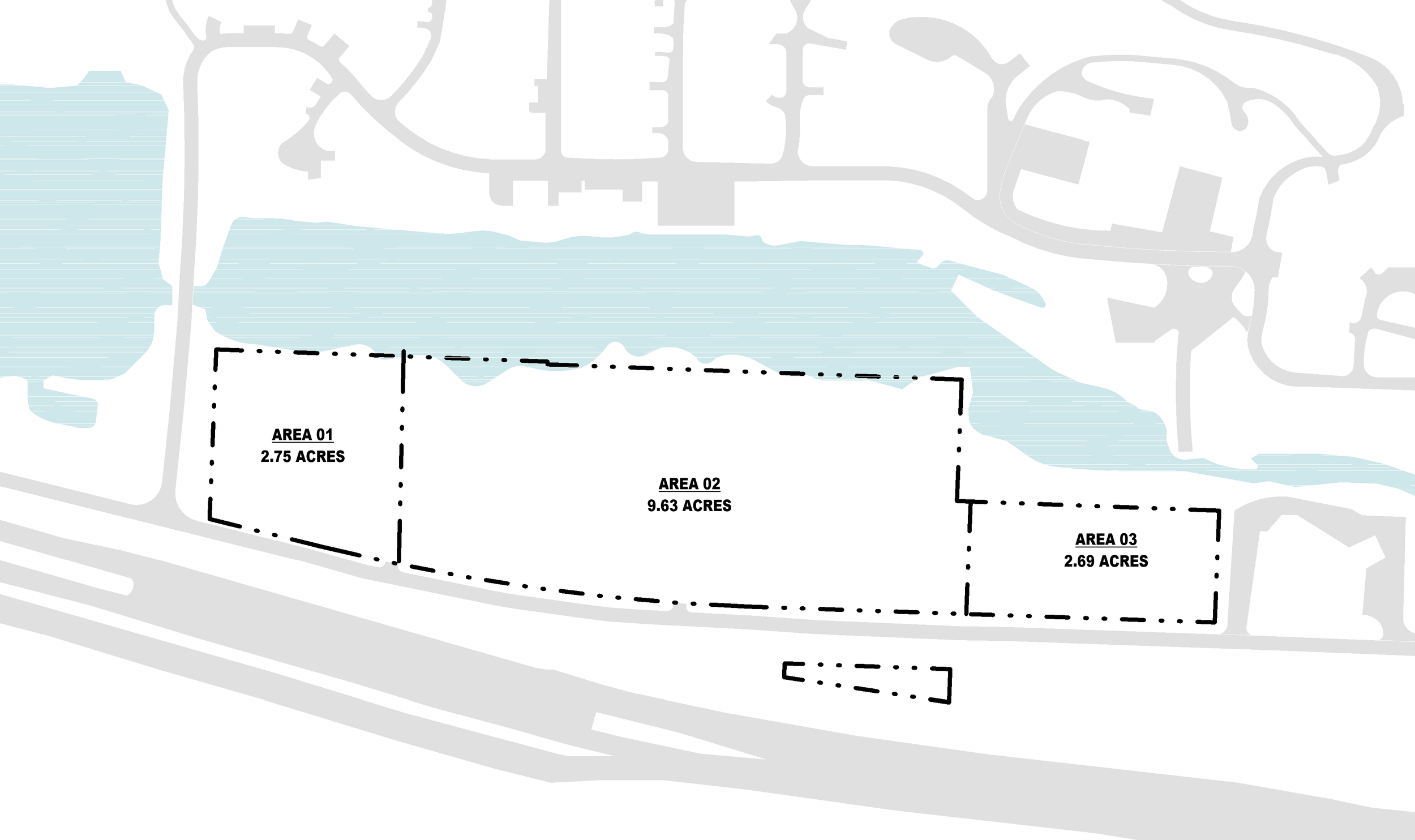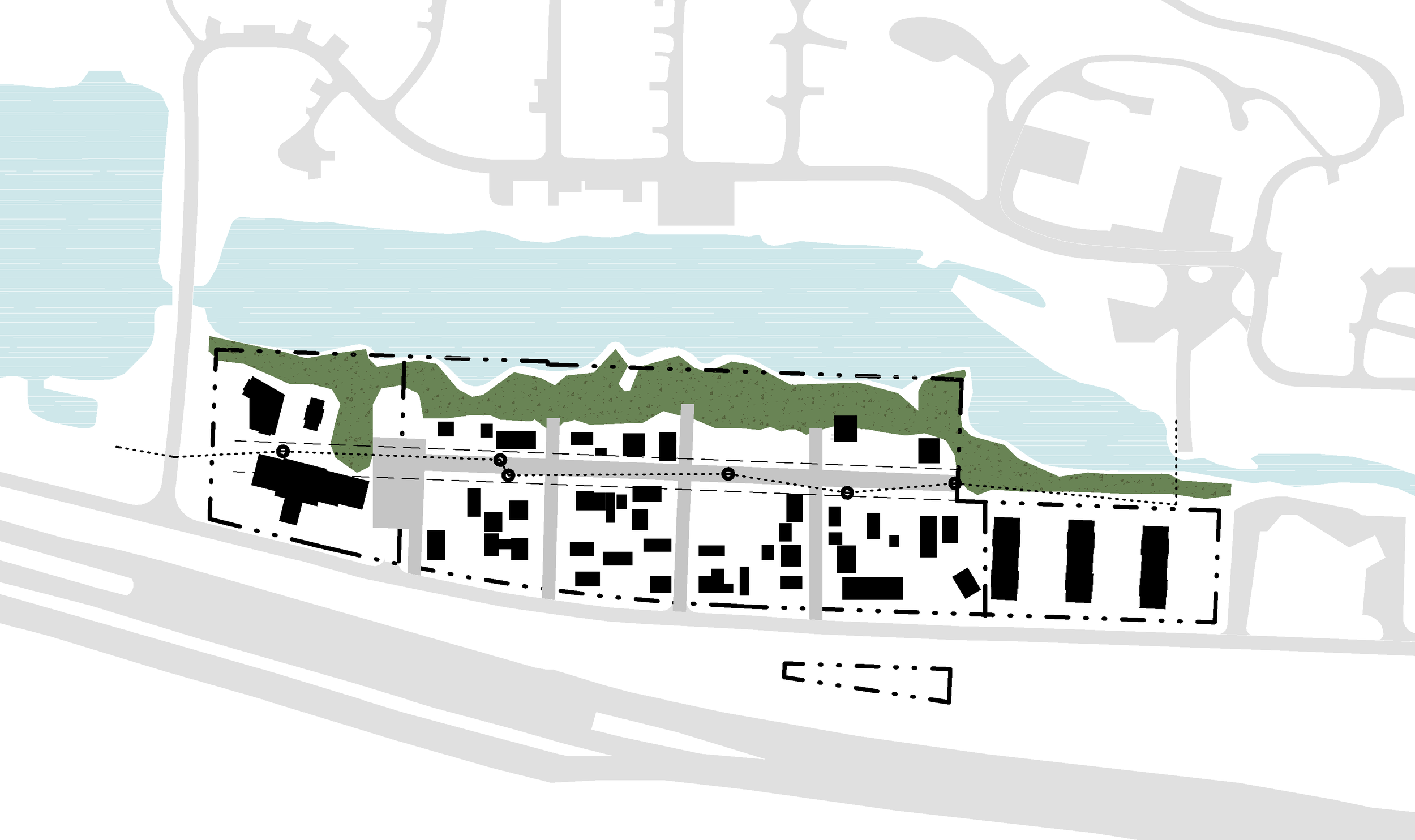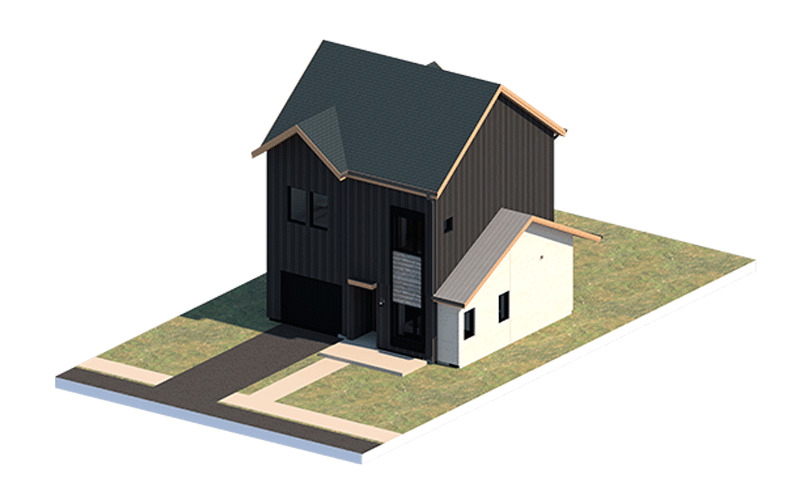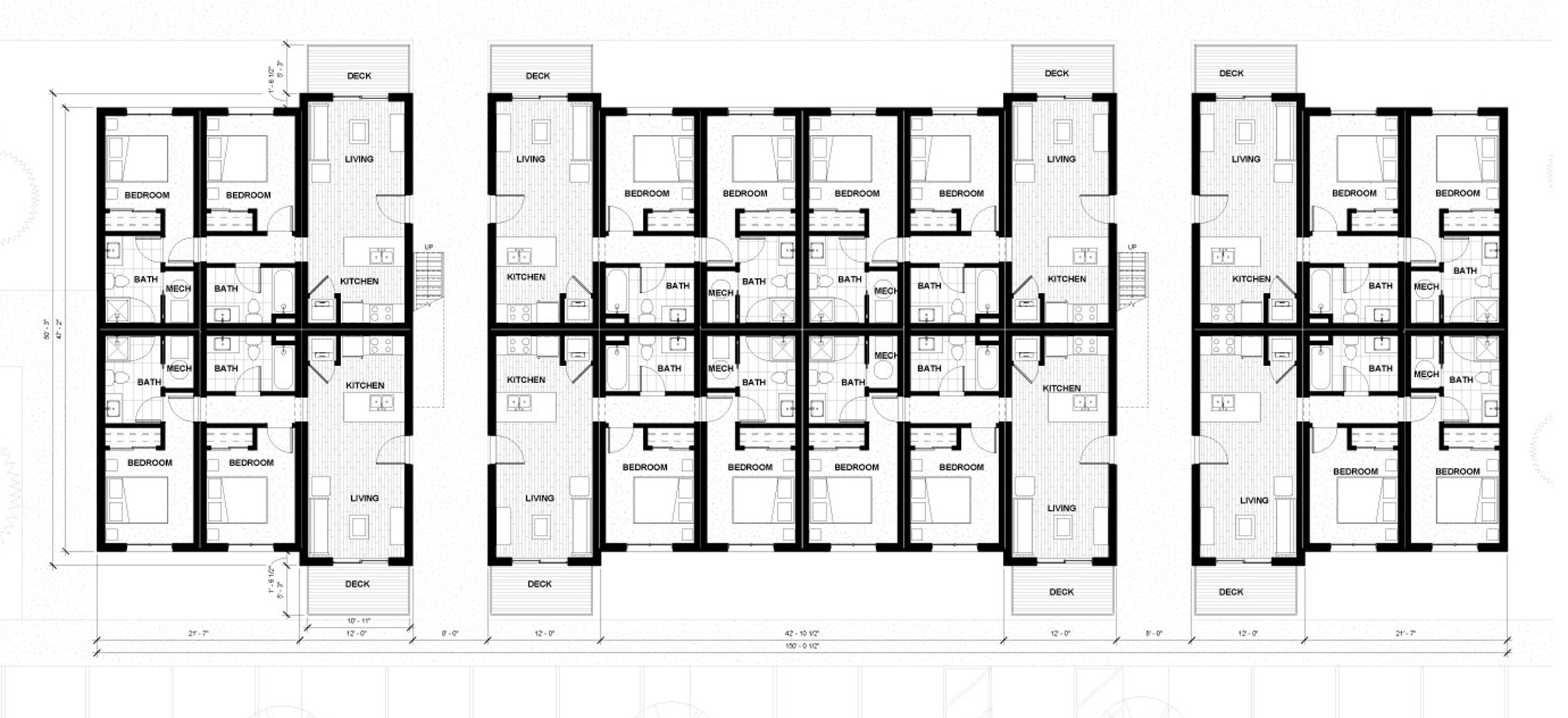BIGHORN CROSSING
TIMELINE: 2017-2020
location: georgetown, CO
TYPE: MULTI-FAMILY HOUSING
STATUS: UNDER CONSTRUCTION
Project ARCHITECT 359 Team: Will Hentschel,matthew wiedenman, adam wagoner, ann hurt, lesley frazier, courtney basile, jacob wilhelm, rob wilberger
Project Overview
Bighorn Crossing is a new planned development in the mountain valley town of Georgetown, Colorado. Situated on a sliver of land between the heavily trafficked Interstate 70 and popular fishing area of Clear Creek, this master plan offers attainable mountain living opportunities.
359 Design was tasked with master planning and developing the project comprised of a commercial, hotel and brew pub zone, a town home zone, and apartment flats zone.
Site Area
Site Area Coverage
Site Constraints
Typical Georgetown Fabric
Building Massing
Building Types
Project Development
Early in the process, 359 studied the existing context and formulated the new site plan based upon the urban grid and fabric of historic Georgetown. Through this study, the master plan established its own grid with undulating patterns of attached and detached town homes. Establishing a strong connection to the Georgetown Lagoon and Clear Creek, a linear park will be built and pulled into Bighorn Crossing to create rich and varied recreation spaces and trails.
Town homes
Multifamily Flats
For more information on the project or to reserve your new home, visit: http://www.bighorncrossing.com/




















