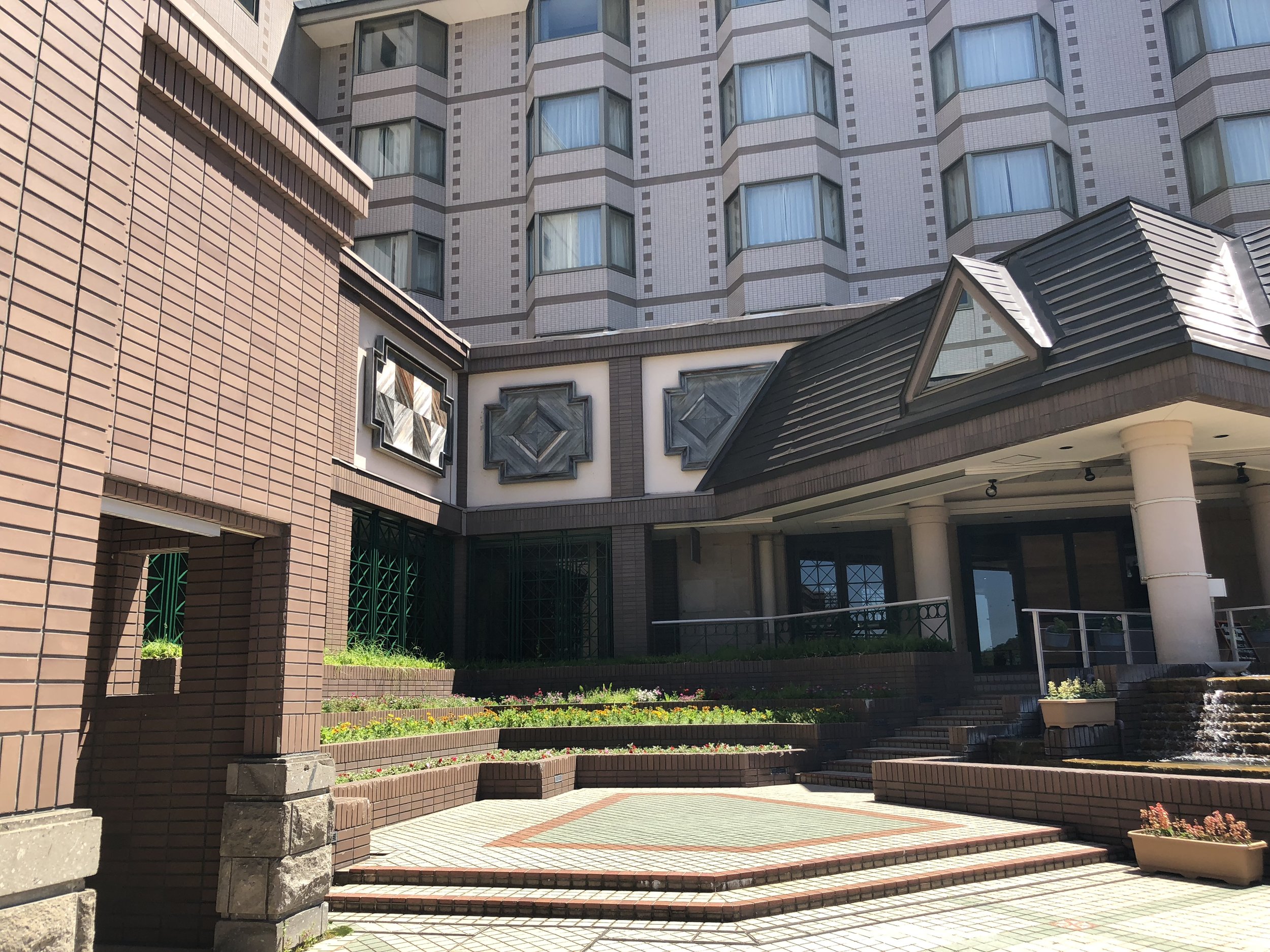KIRORO SKI RESORT
TIMELINE: 2018-
location: HOKKAIDO, JAPAN
TYPE: RESORT
STATUS: ONGOING
DESIGN ARCHITECT 359 Team: Will Hentschel, ADAM Wagoner, Courtney Basile, Anni hurt, JACOB WILHELM, Griffin gilbert, julianna mestas
LAND PLANNING AND LANDSCAPE ARCHITECTURE: MOUNTAINWORKS
Project Overview
As part of an ongoing effort to update the existing Kiroro Ski Resort, 359Design has been recruited to help envision the future of destination skiing in Japan. Beginning with “Kiroro Town” at the center of the development, the goal is to modernize facilities to compliment already built and planned new accommodations for the resort. New amenities will be introduced in phases, will include a reorganization of existing services, and keep the resort active year-round.
Working collaboratively with the ownership team and local architects in Japan, 359Design is reinterpreting the existing postmodern architectural style to meet modern skier expectations. A balance between local code restrictions, extreme weather conditions, and cultural expectations help direct the redesign to focus on the guest experience.
Beginning with centralized pedestrian corridors, underutilized spaces are given new life with a strong winter and summer identity. Folding, slatted screens can be closed in the winter for snow and wind protection, then later be opened in warmer months for an expanded retail experience. This adaptable system can be applied throughout, attached to the building exterior as renovations progress, and is a scalable solution to creating more pedestrian-oriented spaces. Cost-effective repainting, landscaping, and fire pits help give purpose to otherwise empty areas without interfering too heavily with the existing structure.










