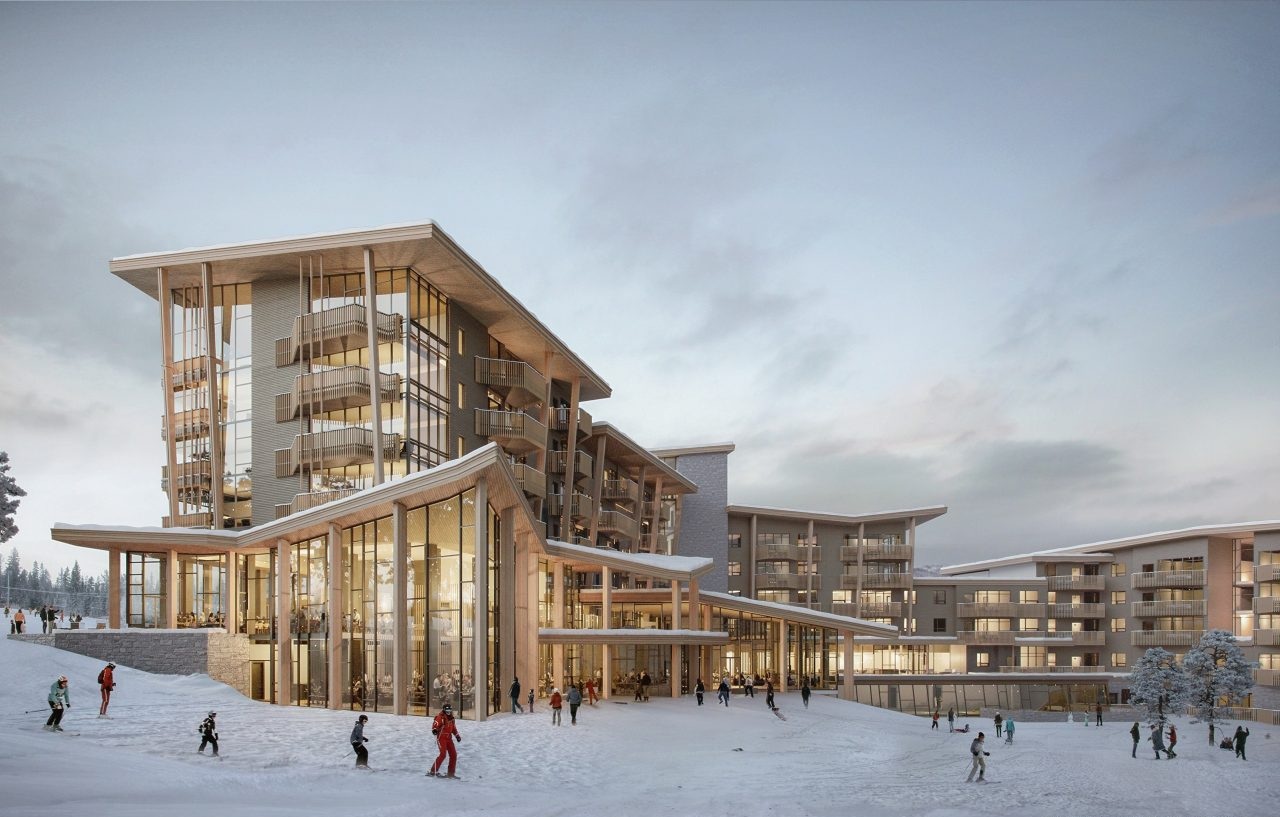TRYSIL ALPIN LODGE
TIMELINE: 2018-
location: TRYSIL , NORWAY
TYPE: RESORT
STATUS: ONGOING
SIZE: >140,000 sqft
Project ARCHITECT 359 Team: ADAM WAGONER, Jacob Wilhelm, anni hurt, courtney basile, ROB WILBERGER
LAND PLANNING AND LANDSCAPE ARCHITECTURE: MOUNTAINWORKS
Project Overview
Norway’s newest resort, the Trysil Alpin Lodge, aims to reinvent the prototype for the Norwegian ski-in ski-out experience. Designed to focus on unique and adaptable solutions to family and resort living, skier access stretches across the entire site for unexpected moments of event, dining, retail, and service. With unsurpassed amenities and expansive, flexible rooms, Trysil Alpin lodge set the standard for Trysilfjellet mountain.
Learn more and register interest in your new Norwegian retreat today at https://trysilalpinelodge.com/en/615/





