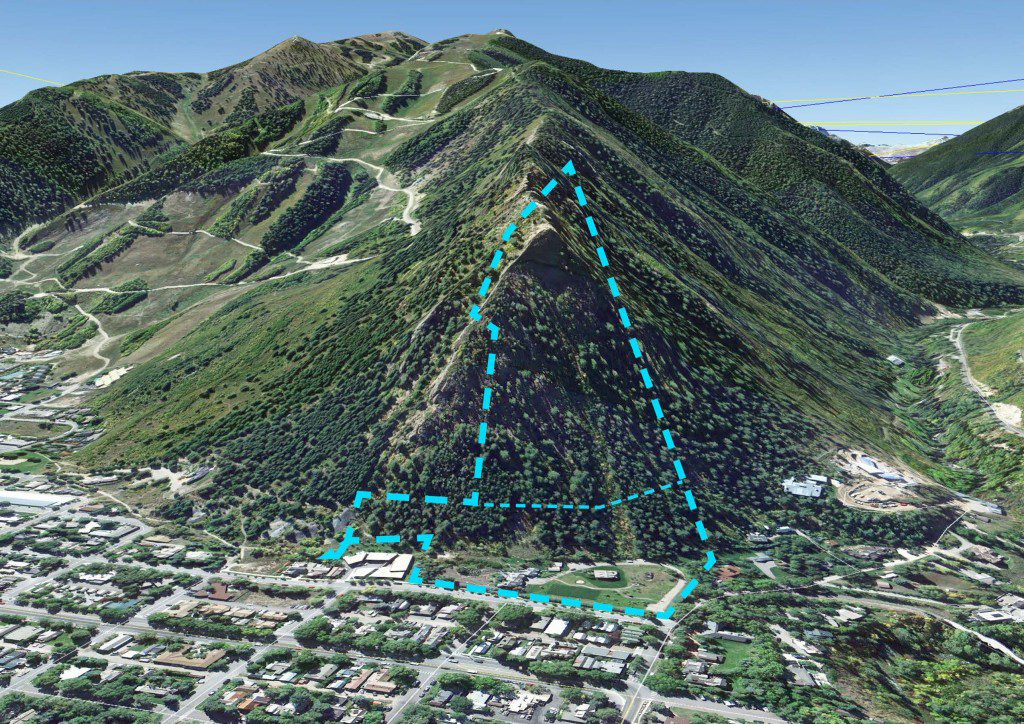705 WEST HOPKINS
TIMELINE: 2014-
location: ASPEN, CO
TYPE: HOSPITALITY, HOUSING, RESORT
STATUS: ONGOING
Client: cisneros real estate
Project ARCHITECT 359 Team: wILL hENTSCHEL, LINDSAY BROWN, RACHEL QUINN, IVAN ZEPEDA, JOE COLEMAN, ROBBy BENNETT, ADAM WAGONER, COURTNEY BASILE
LEAD DESIGNER/ARCHITECT: MATTEO THUN & PARTNERS
LANDSCAPE ARCHITECT: design workshop
civil engineer: sopris engineering, llc
traffic engineer: lsc transportation consultants, inc.
natural hazard consultant: arthur i. mears, p.e., inc.
mep engineer: resource engineering group, inc.
strategy and communications: forte international
project planning: vann associates, llc
Project Overview
705 West Hopkins is contemplated as a lodging project to be managed by a leading luxury hotel management company. The project will include 140 lodging units, 31 fractional lodging units and 4 free market residences. Cisneros Real Estate is presently developing Tropicalia in the Dominican Republic which includes a Four Seasons Resort and looks to replicate the strength of the relationship in Aspen.
The mixed-use and appropriately scaled lodge will highlight public access opportunities by reconnecting Shadow Mountain within the community fabric of Aspen and enhancing the visual corridor along West Hopkins Avenue. Public benefits will include an extension of the existing Midland Trail through the parcel and improvements to the intersection at 7th Street and West Hopkins.
The project does not contemplate variances in height, density, employee housing, or parking and will comply with City of Aspen requirements as it relates to employee housing and parking. Development and engineering of the site will comply with City of Aspen regulations.
As presently envisioned, the primary entry to the site will be from Main Street via 6th Street with an entry to a sub-grade garage between 5th and 6th Street on West Hopkins.
ANNEXATION PETITION SUMMARY
The property proposed to be annexed to the City of Aspen consists of 6.6 acres currently zoned R-15, which is part of a larger 19.6 acre assemblage. The remaining 13 acres, currently zoned AR-10, of non-annexed land will be available for open space uses or restricted from further development. The project will be seeking Lodge District zoning.
The annexation is consistent with the Aspen Area Community Plan (“AACP”) recommendations. The AACP seeks to guide future development so that it contributes to the long-term sustainability of a vibrant and diverse tourist economy.
The main theme of the AACP is to preserve and improve elements of the Aspen area that make it an attractive place to live, a compelling place to visit and to provide a diverse lodging inventory. Another central theme of the AACP is to replenish our lodging inventory in order to encourage a diverse visitor base and provide amenities that are designed to facilitate interaction between visitors and residents.
The Annexation Plan provides landowners and the City of Aspen a guide to add urbanized appropriate land to the City inventory. This petition satisfies the first steps of the annexation criteria in being AACP compliant and located within the Urban Growth Boundary. Further, the petition will be vetted by the Aspen City Council utilizing a Fiscal Impact Analysis, and in connection with Project Review, will detail the proposed development of the property.
PROJECT SITE MASSING
705 Hopkins is a Four Seasons Hotel and Resort development with lodging, for sale product and employee housing all within the same site. Sited on 3.2 acres at the base of Shadow Mountain in one of the nations top ski towns, 705 Hopkins is prime real estate.
In an attempt to break up the mass and provide a more residential scale to the overall development, the program was divided into three masses: Building A, Building B, and Building C. The majority of the three buildings being a mixture of Hotel and For Sale units.
359 worked closely with a local landscape architecture firm to seamlessly merge the natural landscape of the mountain with the built landscape of the hotel. This integration can be embraced from edge of curb and continues to flow through the site and up the mountain.
359 PROJECT ROLE
A project of this magnitude is compiled of numerous parts and pieces. 359 Design has taken the overall Project Management role and aides in facilitating the Design and Planning process. From project schedules and programming to floor plan layouts, 359 Design is intimately involved. 359 works closely with all levels of ownership, the City of Aspen, Public Outreach, Consultants, as well as develops relationships with the public. Four Seasons-Aspen has been a vision for over five years. It is up to 359 to play a key role in bringing this grand vision to a reality.










