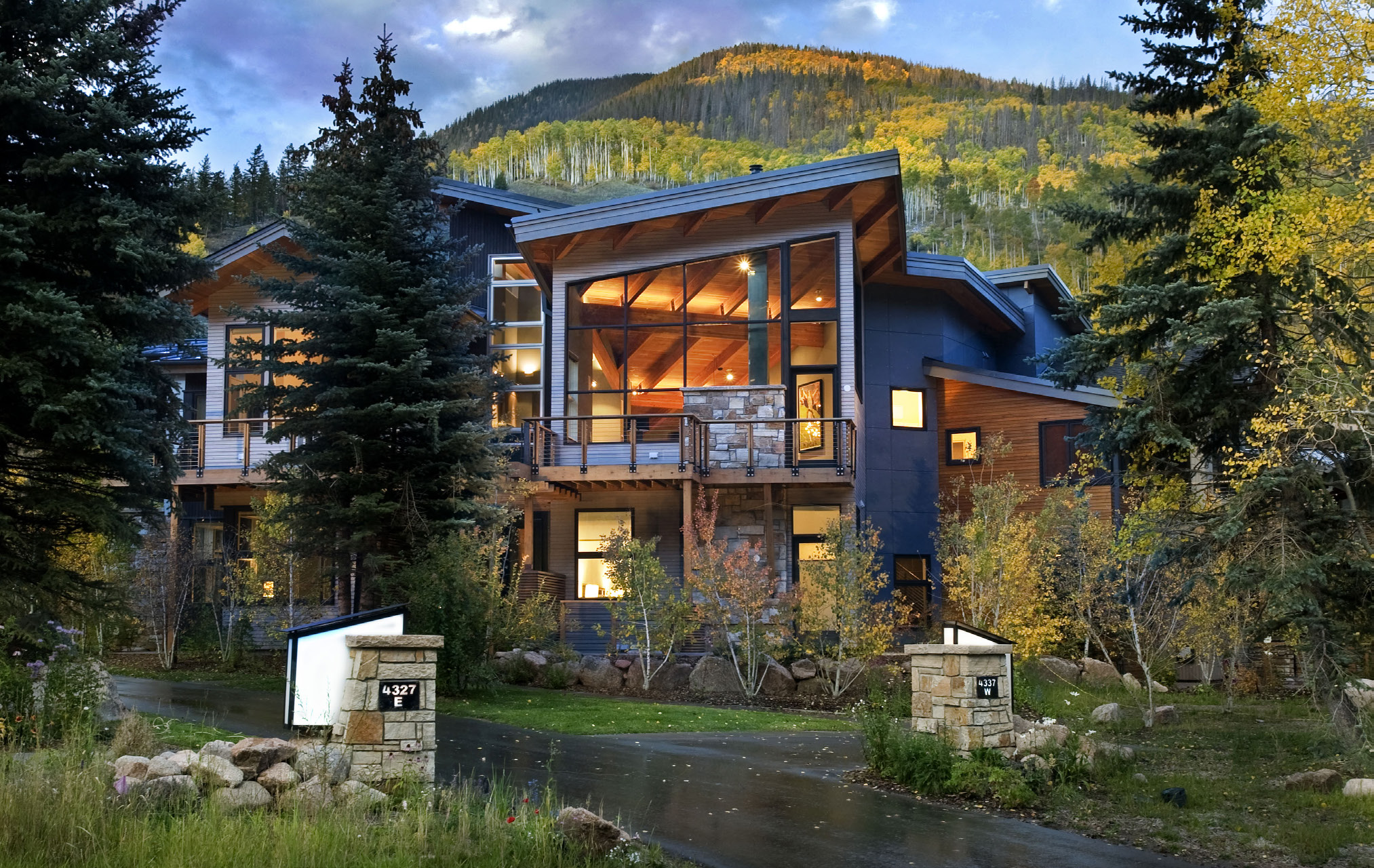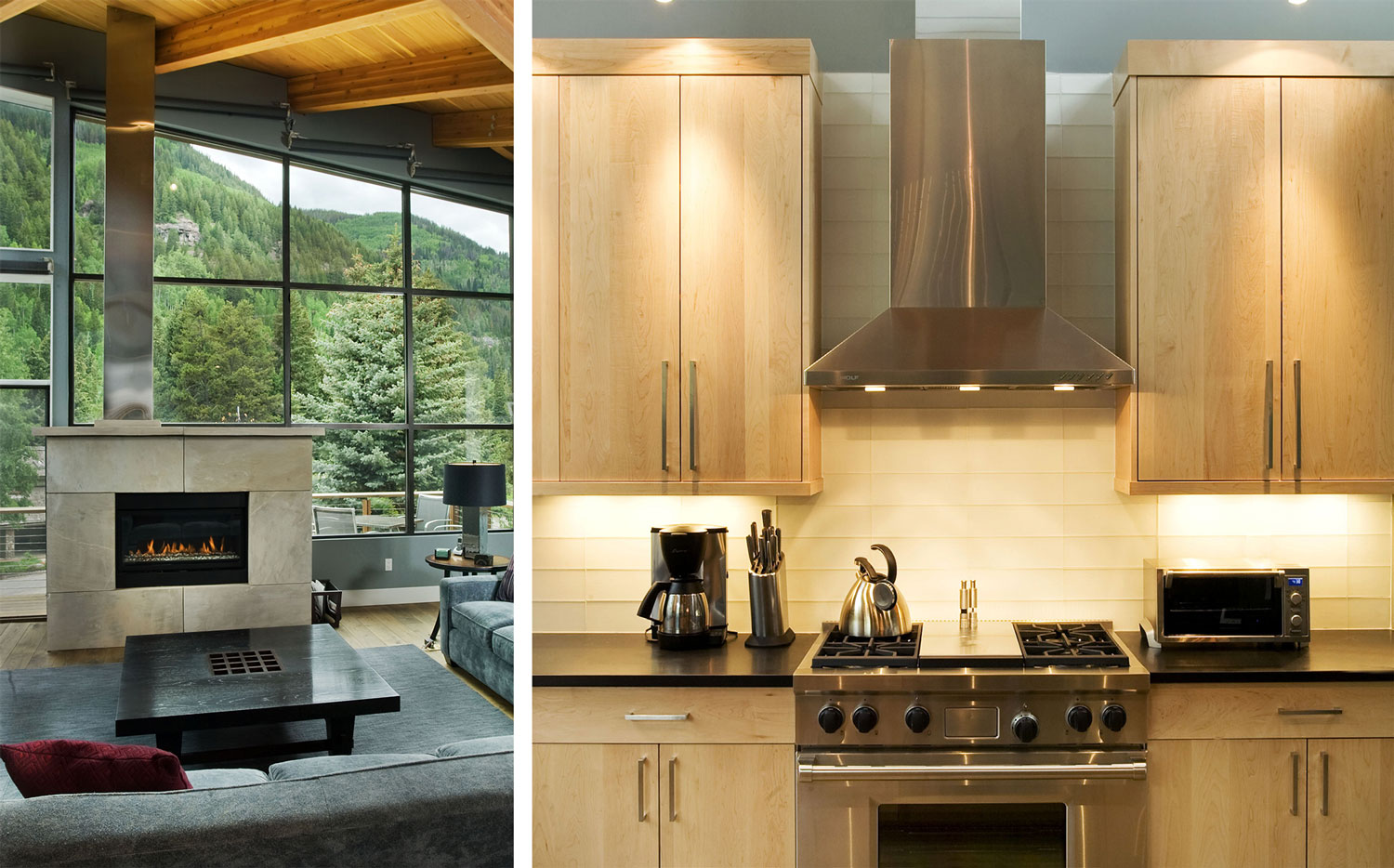Torzetto-Vail
TIMELINE: 2011-2013
location: VAIL, CO
TYPE: HOUSING
STATUS: BUILT
SIZE: 33,744 SQFT - 6 UNITS
Client: Private developer
ARCHITECT: OZ ARCHITECTURE
359 Team: WILL HENTSCHEL
INTERIOR DESIGN: OZ ARCHITECTURE & LIFT, MARILYN WITTENBERG
This redevelopment is comprised of three duplexes on three adjacent lots. Each building and residence boasts its own site and uninterrupted views and privacy that are not typically found in Vail, where most developments share a site, utilities and garage space.
When you arrive at Torzetto, you arrive at your own residence with visual unit separation and definable front doors. Each residence combines functionality with true opulence—from the spacious storage spaces and lavish living areas to the private elevators.
The material palette is clear, warm and contemporary and experiments with new materials not typically found in mountain-resort settings. An abundance of unrestrained windows, spacious balconies, and vaulted ceilings allow residents to admire the raw beauty and maximize the natural mountain light.





